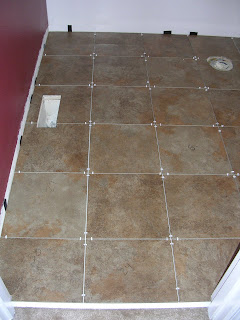The second weekend of the master bathroom project included laying out the tiles, measuring cuts, making cuts, and attaching the tiles with thinset. Yesterday with the help of my neighbor Tom, I laid out the tiles and measured where the cuts needed to be made. Tom showed me how to use his wet saw to cut the tiles and I made the cuts. It was a very wet process. Water sprays up from the blade and shoots directly back. It went pretty well and I set the cut tiles in place for a complete dry layout. Today Tom came back over and we mixed the thinset. Tom laid the first row of tiles against the bathtub. I took over and did the next two rows. Tom gave me a little break and set two more tiles. I finished setting the rest of the tiles. Next weekend I will apply the grout. We have ran into some problems with our new vanity. The one we picked out originally is discontinued and Home Depot hasn't got their new dark color one in and doesn't know when they will get it in. Last night, we got the mirror and a wall mounted storage cabinet to match the new dark color vanity, but we have to wait until they get the vanity in now.
Dry layout
(you can see white vinyl floor between tiles)
 Dry Layout
Dry Layout Set Tile
Set Tile
(you can see gray thinset between the tiles)
 Set Tile
Set Tile



No comments:
Post a Comment